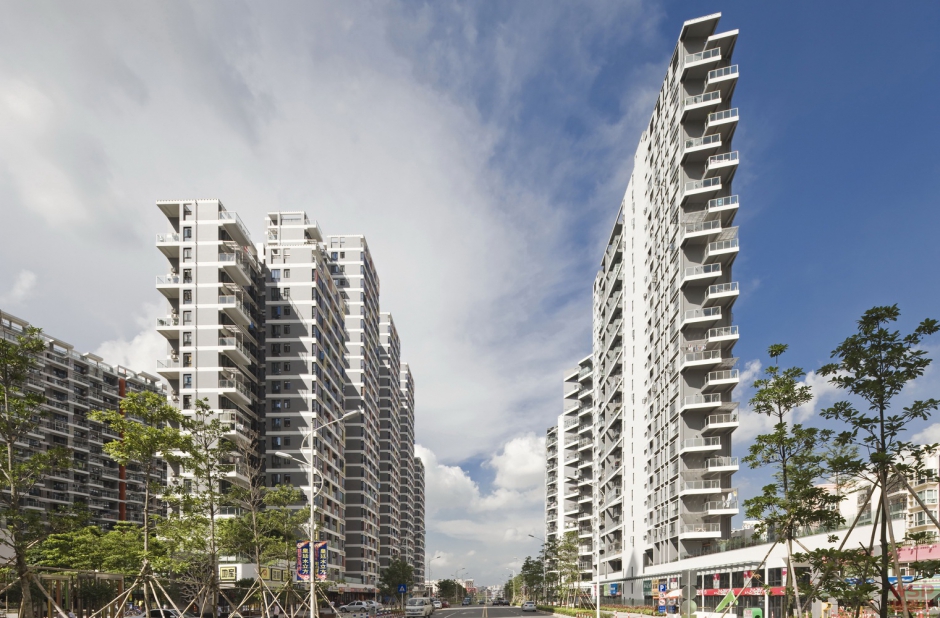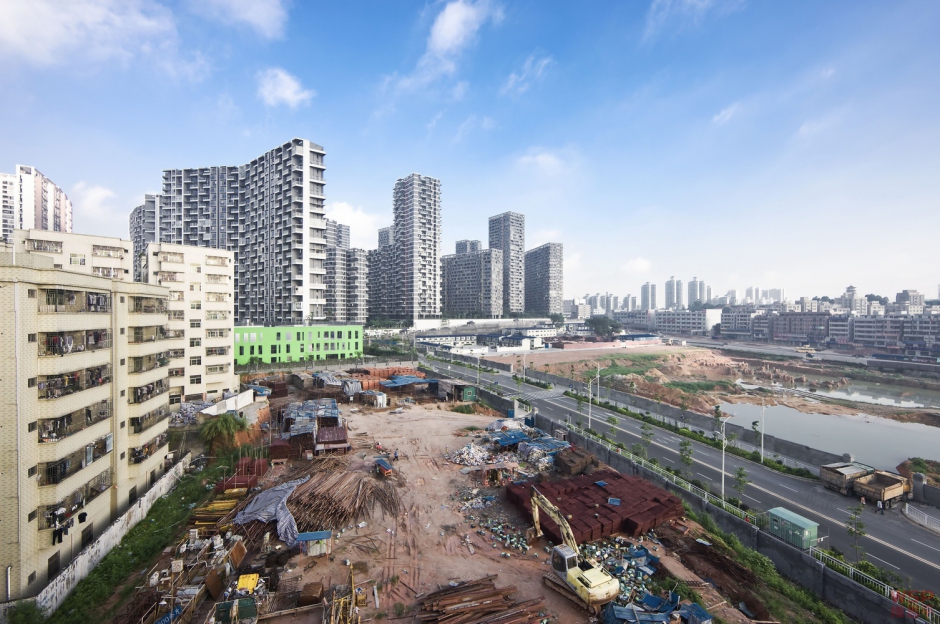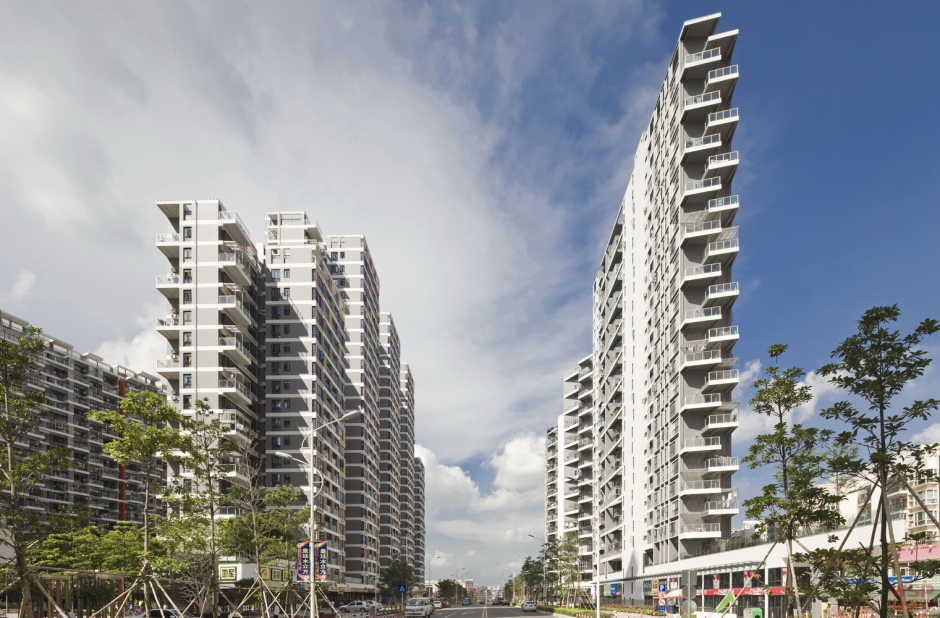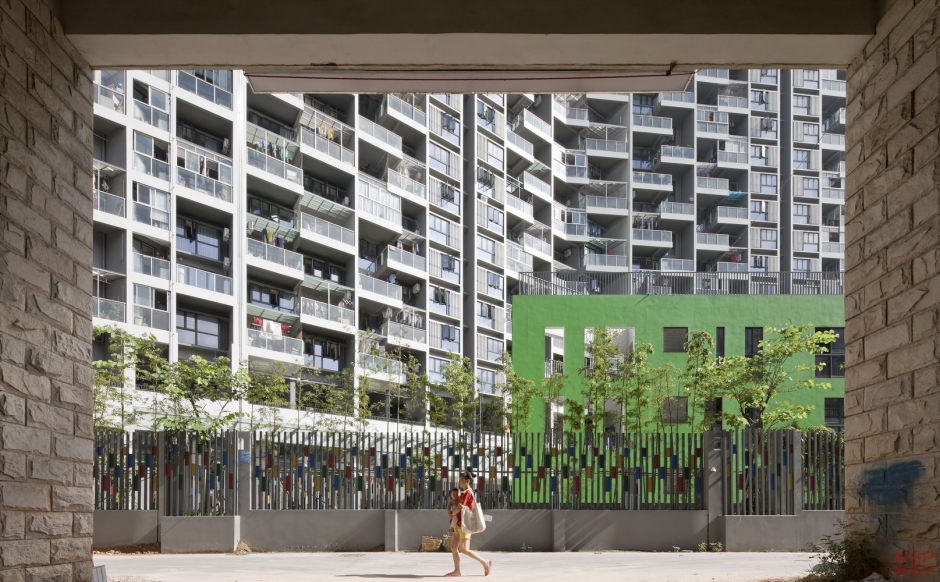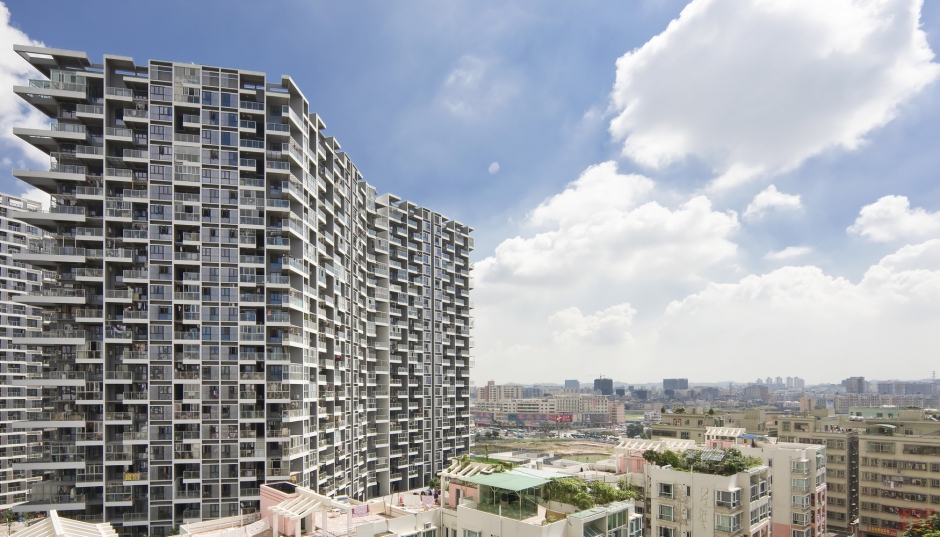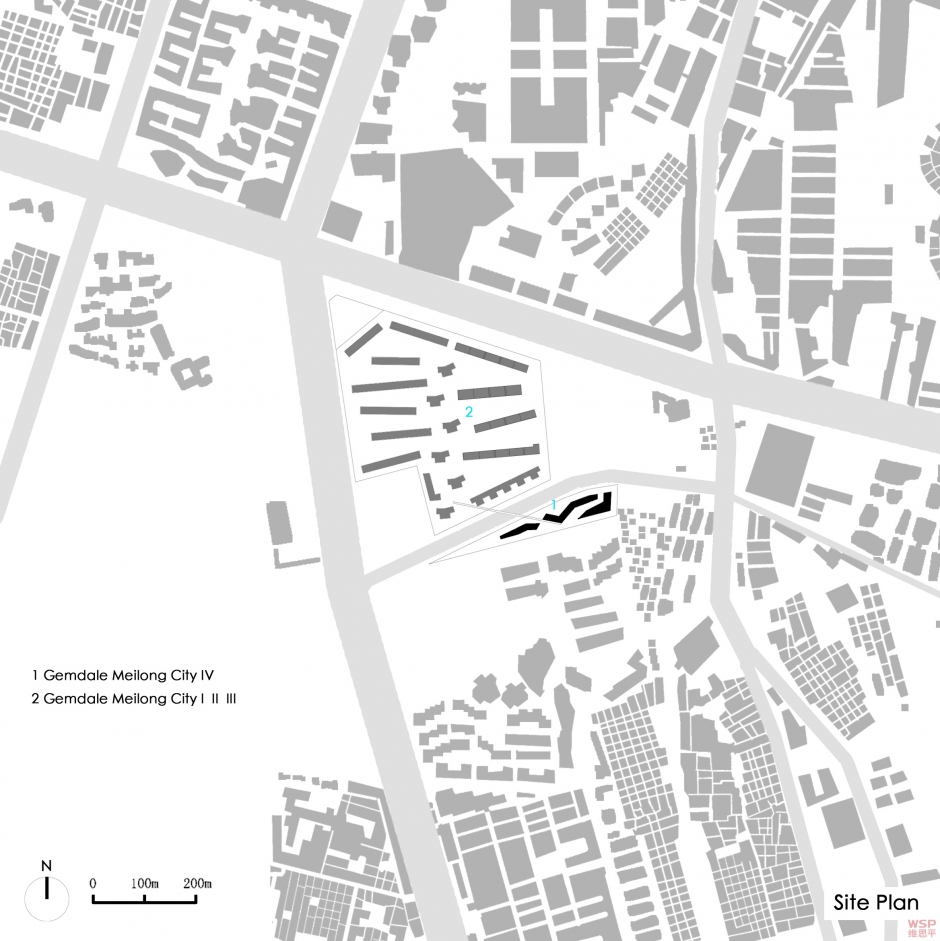深圳金地梅陇镇IV期
点击:2,529 次 来源:WSP 时间:03-22
深圳金地梅陇镇IV期
Shenzhen Jindi Meilong Town-Fourth Phase
设计/竣工 2008年/2014年
用地面积 27 900平方米
建筑面积 156 056平方米
设计内容 规划 建筑 景观
项目性质 高层住宅 别墅 商业
本项目为梅陇镇大社区中的最后一块用地,场地为三角形,自然地面呈不规则高差,建筑设计为一栋分为A、B两座的高层板楼,有如北极之光,闪电形布置,使围合空间有收有放。板楼东南侧为幼儿园,与板楼形成了形式上的延续。北侧的主入口在,结合商业,在高层板楼A、B两座之间形成昭示性很强的入口商业广场,形成与建筑走向垂直的空间结构。最西端的尖角型则设计为前三期主景观带的延续。架空绿化层结合市政过街人行天桥,将前三期与四期架空层紧密联系起来,使小区资源共享,为步行者、散步者、运动者提供舒适安全、静谧优美的环境与场所。
The Project is the last piece of land in Meilong Town community. The triangle land has irregular differences in the natural ground height. Buildings are designed as high-rise board buildings A and B. The overall appearance is like the aurora borealis in the lightening shape, making the surrounding space flexible. In the southeast lies a kindergarten that follows the board building structure. In the north resides the main entrance. The entrance square combined with commerce lies between buildings A and B, presenting a strong publicity. In this way, vertical space is constructed. The westernmost sharp angle is designed for landscape continuation of the previous three phases. The aerial greening layer combines with municipal pedestrian bridges crossing streets to integrate the third and fourth phases. All the community resources are shared to provide the pacers, strollers and sporters with comfortable, safe, quiet, and beautiful environment and places.
Copyright © 2011-2025
维思平(WSP ARCHITECTS)
地址:北京市海淀区车公庄西路19号维思平楼
