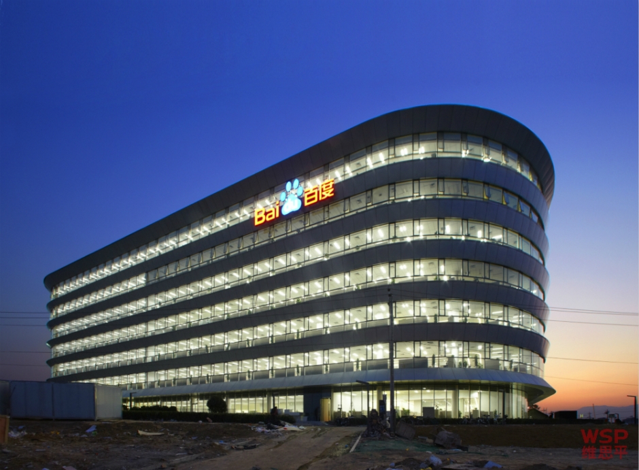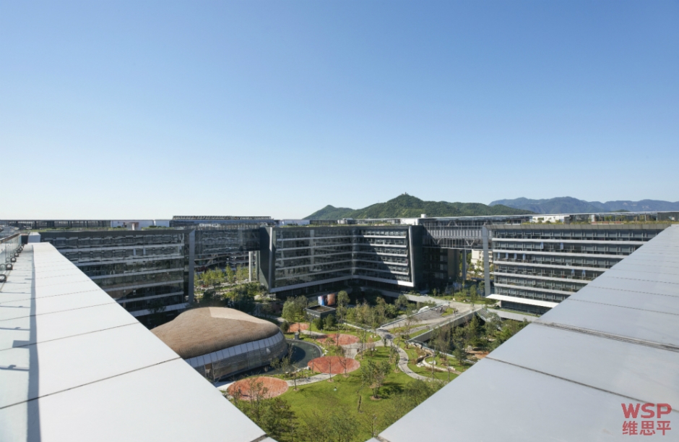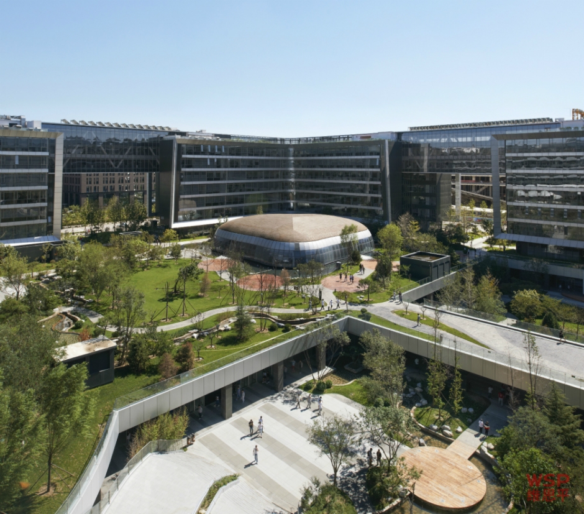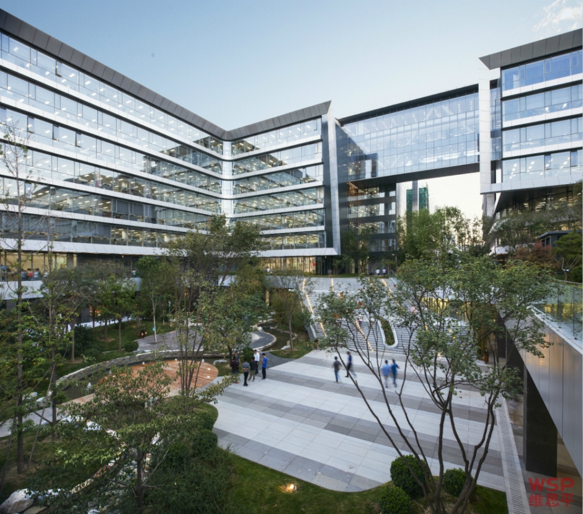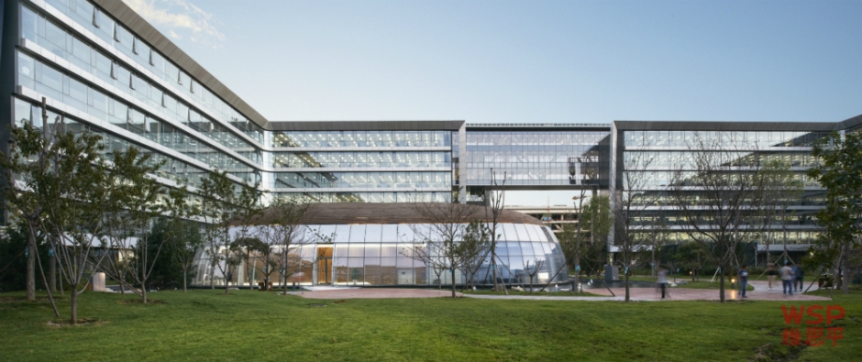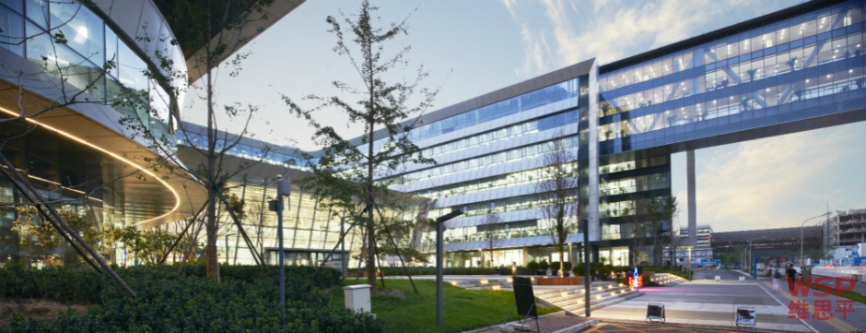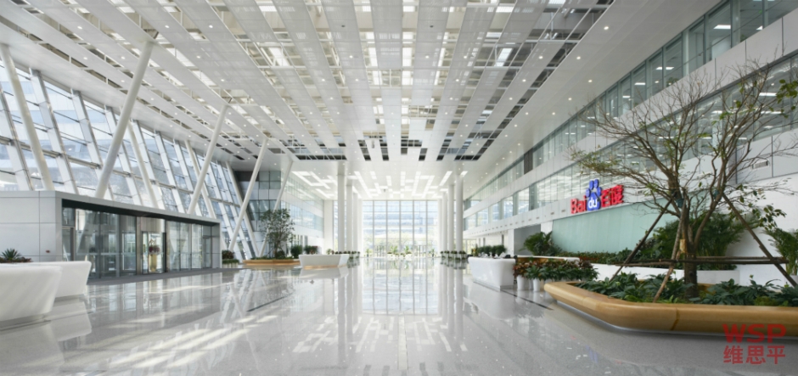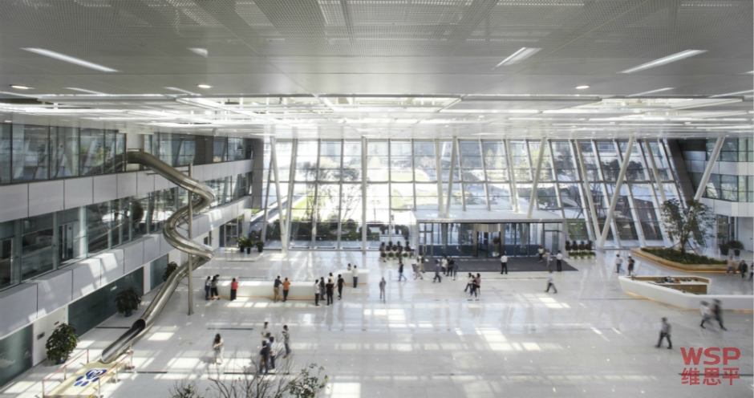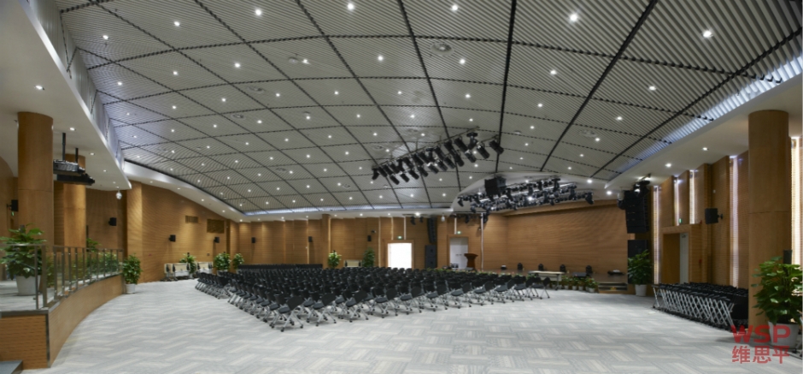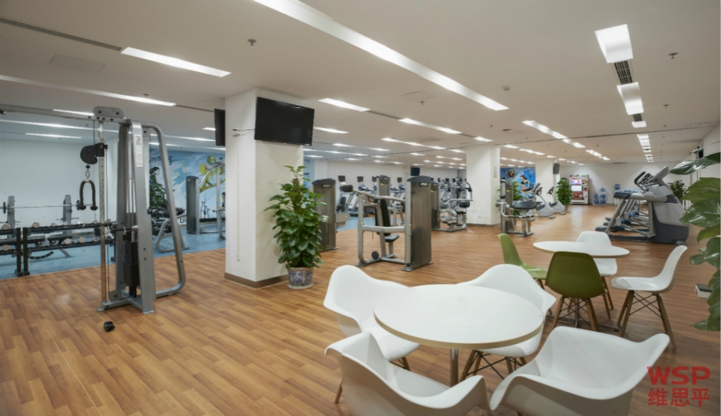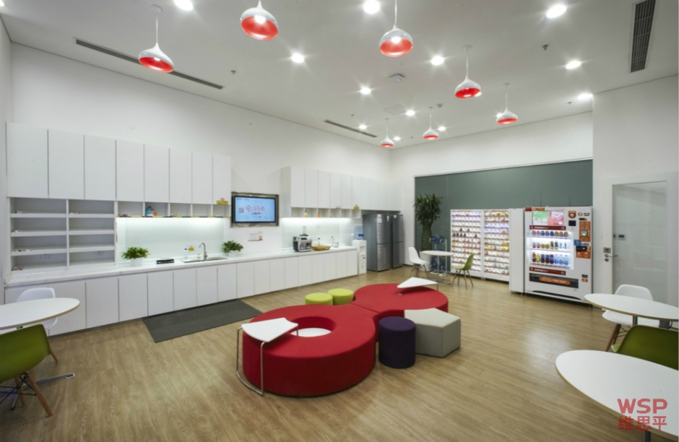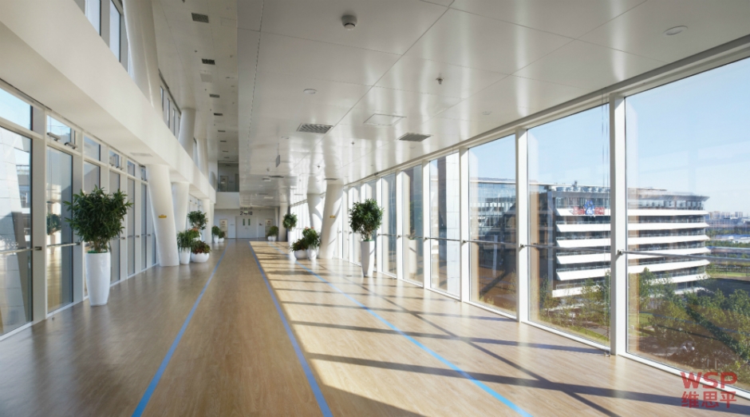北京百度科技园
点击:9,943 次 来源:WSP 时间:01-19
设计/竣工 2012年/2015年
用地面积 64 844平方米
建筑面积 251 579平方米
容 积 率 2.62
设计内容 规划 建筑
项目性质 总部企业办公
委 托 方 百度在线网络技术(北京)有限公司
百度北京研发总部位于中关村软件园二期内,基地由三个“浮岛式”地块组成,根据规划条件整合后成为两个地块。基地北侧紧邻软件园区中央轴线,两条城市次干道在此交汇,交通便利。基地东侧毗邻园区中央绿化核心,风景优美;一条规划绿带从地块中央穿过,带来丰富的景观资源。
如何回应城市空间环境和在分散的地块上创造出富整体性的建筑群体是这设计面对的挑战。
规划理念尊重园区规划大局,首先在中轴建立起完整的软件园中街主立面和其他重要的沿街立面;同时以规划二路为动线进入基地,结合道路在两个地块之间建立起门前广场,为百度建筑群建立一个鲜明的入口。
第二、引入绿化。将原有规划绿化带引入百度建筑群当中,将其放大成为一个大型的风景庭院供人们活动,并以一条自然景观带将庭院与基地周边的城市绿化核心链接,形成自然景观网络。
百度科技园位于北京中关村软件园二期内,是为百度量身订做的最新研发基地。设计贯彻"简单可依赖"的百度理念,定位“绿色家园”,建筑面积超过30万平方米。
从项目立意到项目建设,一律采用国际化设计标准,是高科技企业总部设计的标杆产品。
基地由三个地块组成,根据规划条件整合后成为两个地块。建筑设计造型简约,注重室内外空间的交流、融合,空间细节考究。建筑群体贯彻园区中的“浮岛”概念,采用圆润外形,体量则综合考虑功能、尺度、限高、消防、管理和分期等要求,定义为五座单体研发楼,靠钢桁架廊桥连通了80米的跨度,形成环通的建筑群体关系。内部功能混合多元,仿佛一处功能齐备、微循环畅通的社区。
项目充分考虑对节能减排、生态低碳等技术的应用,实现高效低运营成本。铝制带型窗与屋面太阳能集热板等节能设计每年可以为办公楼节省75万度电,减少碳排放量66645吨。
Baidu Science and Technology Park, located in Zhongguancun Software Park (Phase 2), is the newest R&D base tailored to Baidu. The design complies with the Baidu idea of “Simple and reliable” and aims to create a “great home” with a floor area of over 300 thousand m2.
It is a benchmarking product for hi-tech corporate headquarters, with adoption of internationalized design standards from project conception to project construction.
The base consists of three blocks which are combined into two blocks according to planning conditions. The architectural design and image are simple, with focus on exchange and integration between indoor space and outdoor space. The spatial details are exquisite. The buildings fit in with the “floating island” idea of the park and have streamlined appearance. With regard to massing, functions, sizes, fire protection, management and construction by stages and other requirements are taken into consideration. The buildings consist of five individual R&D buildings which are connected by 80-meter gallery bridges, thus forming a connected architectural complex. The interior functions are diversified as though the buildings are an unobstructed microcirculation community with complete functions.
High efficient application of energy conservation, emission reduction, ecological and low-carbon technologies factors, etc., with low operating costs, is taken into sufficient consideration for the project. Aluminum ribbon windows and solar collectors on the roof and other energy-saving designs can help save 750 thousand KWh for the office buildings and reduce carbon emissions of 66,645 tons annually.
Copyright © 2011-2025
维思平(WSP ARCHITECTS)
地址:北京市海淀区车公庄西路19号维思平楼
