龙山教堂——盛满光的石器 THE LIGHT VESSEL
点击:1,752 次 来源:WSP 时间:12-16
也许有人觉得在当今中国的大规模高速建设的住宅区内有一座教堂是不可思议的事,但这件事确实发生了。
It is inconceivable that a church could be born within the residential area constructed in full speed and large scale in China today. Yes, that is exactly what happened.
万通公司在北京近郊怀柔的“造镇计划”始于1999年。当时万通公司的老总之一姚鹏先生——上海复旦大学哲学系老三届的高材生,一位睿智而儒雅的文人,开着吉普车带着我们在怀柔县城山里绕来绕去,看一块怀柔水库边可以建造别墅区的山地。这个别墅项目后来因为土地问题而搁浅,但万通公司在怀柔另一块住宅用地的建造却从此开始。
The“ town-built plan”developed by Vantone started in 1999. At that time, Mr Yaopeng, one of the managers of Vantone drove us around Huairou County. He is the top student graduated from Shanghai Fudan University School of Philosophy. We went there to see a hilly area that is suitable for villa construction beside Huairou Reservoir. Owing to the land problem, the plan became a deadlock. But the residential area constructed in another area of Huairou by Vanstone was promoted by this thing.
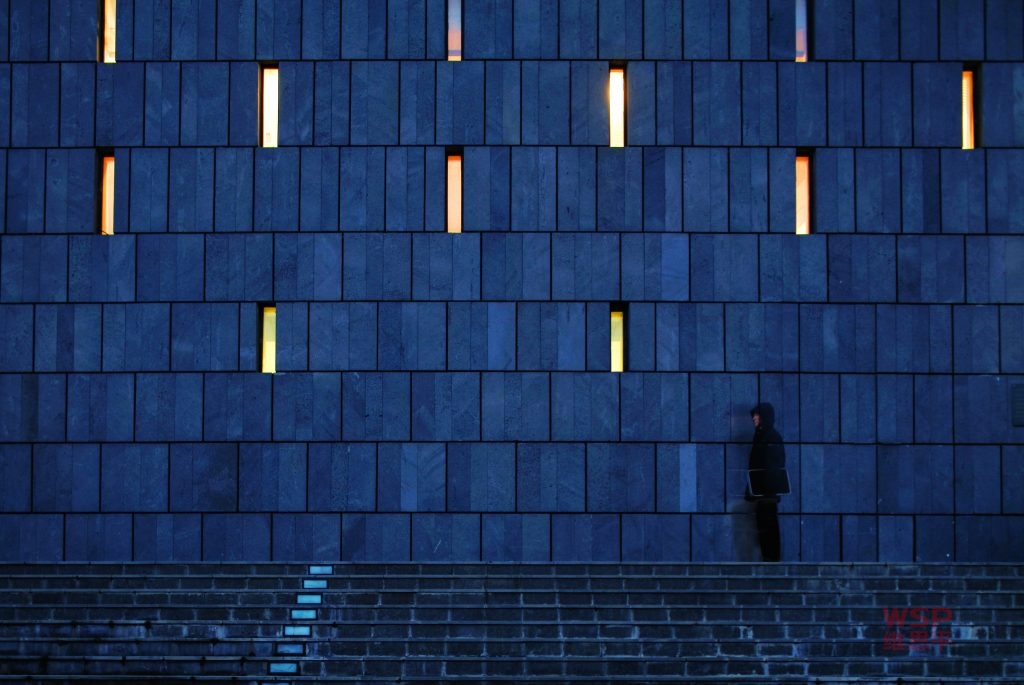
万通龙山新新小镇位于北京怀柔区,出京进入怀柔的入口处,紧邻北京密云高速路,占地约67公顷。因为当时万通公司持有这块土地已多年,各种想法在姚总的哲学家的大脑中已酝酿很久,而当时我们维思平设计公司刚刚从欧洲进驻中国不久,怀有在中国大展身手的远大抱负和理想。一方面是业主所代表的博大中庸的中国文化,一方面是设计方的西方教育与工作经历的背景,双方跳跃式的思维相互碰撞,逐步造成了小镇初期的规划特色:既有陶渊明式的田园山水,中国传统的街坊组团;又有西方式广场,城市街道的肌理以及实验性的全钢结构新式别墅……随着二期、三期、四期的陆续建成,不同的规划立意之中有一条主线贯彻始终:人文的主题。
As the entrance from Beijing to Huairou, Longshan Xinxin Town covers an area about 67hectare. It locates in Huairou County and neighbors the express way between Beijing and Miyun. Vantone has owned this plot for many year. Mr Yao has conceived many plans in his philosophic thinking pattern. At that time, European- based WSP has set its branch in China for a short time. We have the ambition and idea to show our capabilities here. The initial plan is achieved by brainstorming session between our client—representing the Erudite Confucian Chinese culture—and designer with western work experience and education background. Pastoral landscape described in Taoyuanming`s poem and traditional Chinese communities coexist with western squares, urban street fabric and experimental villas with steel structure. After the completion of second, third and fourth stage, you will find the mainline running through the whole process—humanity.
这些城市设计和建筑学的概念在今天,广告语满天飞,开发商竞拍炒作概念的形势下听起来也许并不稀奇,但在20世纪末,在建造房屋的同时,建造文化、建造生活的实例确实寥寥无几。正是由于“造镇”的业主和设计团队组合的奇特,对追求文化名镇的目标的执着,对几年后四期中教堂的起源,已埋下了伏笔。
Our design seems common in the present moment that advertisements rush everywhere and the developers are keen on speculating concept. But at the end of 20th century, there are few companies that really build culture and life while building the houses. The unique combination between client and designers, and the pursuit for cultural towns foreshadow the emergence of the church planned in the fourth stage.
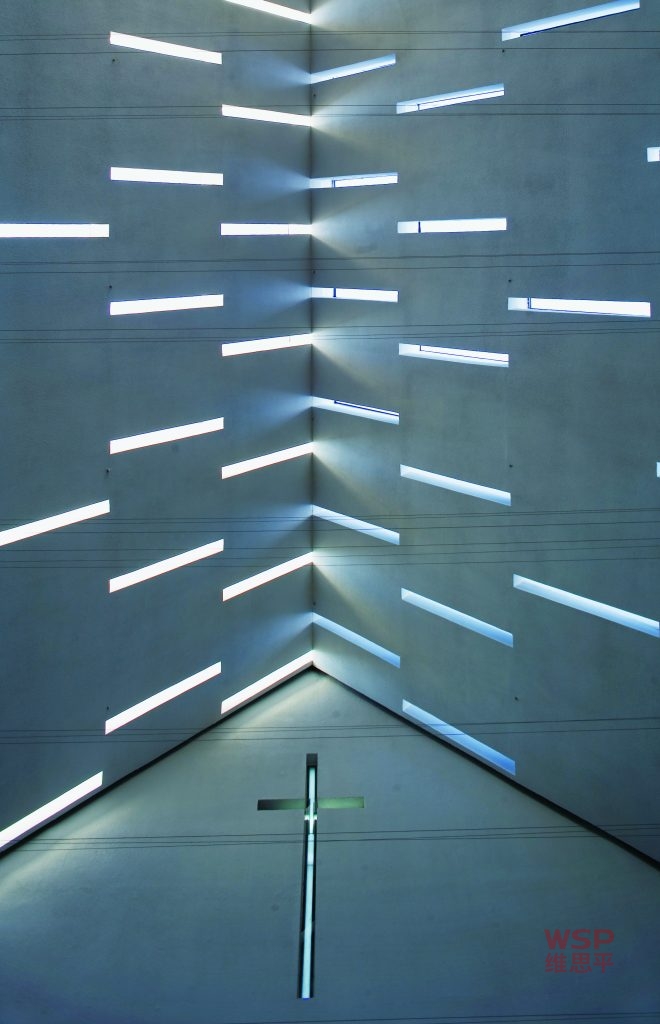
原教堂的位置在原始规划中是小镇的中心商场区,但是随着小镇规模的不断扩大,人文气氛的不断提升,教堂的产生也在偶然之中具有必然性。宏观地观看当代中国的发展,假如把原始规划的一个文化建筑改变成一个实用的商业建筑,具有代表性或讽刺意味的话,那么,反其道而行之,在一个非常常见的中国式居住形式中心建造一座教堂,或许更能引起人们的反思和联想。
The building site was designed as the shopping center in the original plan. The scale expansion of the town promotes the humanity atmosphere. These factors make it necessary to build a church, though it is incidental. Here in modern China, it seems iconic and ironic to convert a culture building into a practical commercial building. If we do the opposition, more introspection and association could be arose by building a church among the Chinese style housing,
勒·柯布西耶曾指出:“宗教的要求对设计没什么影响,形式是精神和心理感觉的反映。”他把礼拜堂看做永恒的朝圣者圣路之旅终点处的庇护所。[1]在这样一个繁杂的、世俗的居住小镇内,我想创建的是一处静谧的场所,为祈祷者、参观者,也为每个人内在的愉悦。
Le Corbusier has said that the design should not be affected by religionary requirements. The form is the reflection of spirit and psychological feeling. He treated church as the shelter for the pilgrim on the way to the pilgrimage. I want to set up a meditation space for the prayers and visitors. I want everyone be happy in this complicated and worldly town.
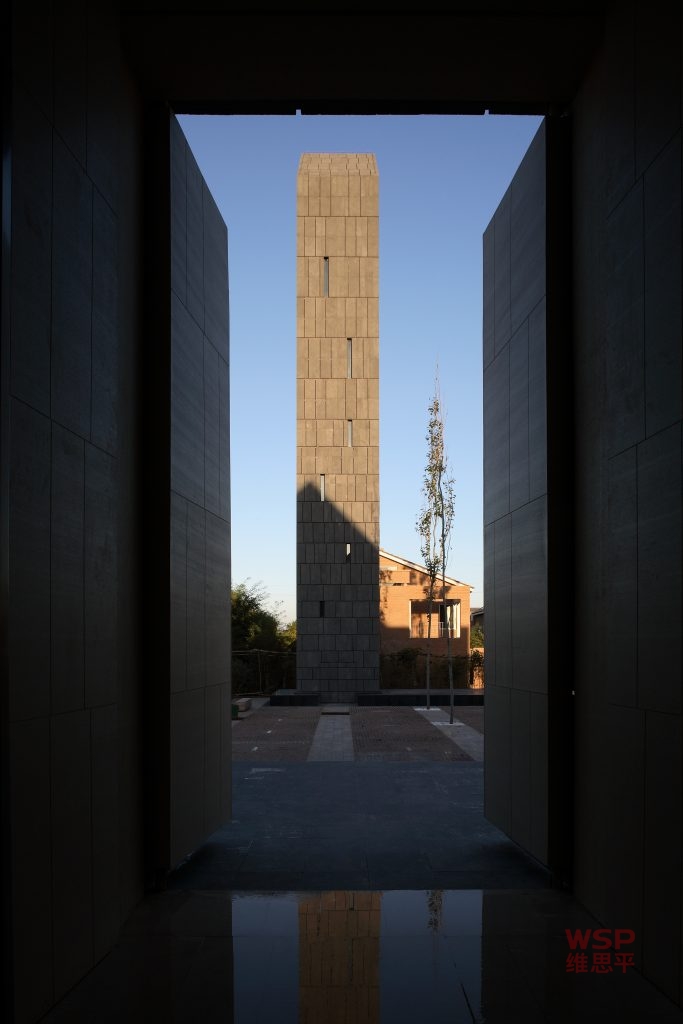
在那些曾经对我的设计思考产生影响的教堂中,除了为大多数建筑师所熟悉的著名范例外,我在德国参观的一所山村教堂也潜移默化地影响了此项设计。这座基督教堂位于慕尼黑附近的山区,建造于1972年,当时打动我的是这所朴素的建筑所传达出来的气质和姿态:水平向的线条,清水混凝土的表面,简洁的几何体块,功能布局的清晰、理性、谦虚而不张扬的个性给我留下了很深的印象。巧的是,此座教堂的建筑师库特·阿可曼(Kurt Ackermann)是我在德国工作的第一家建筑师事务所的合伙人,此后的工作期间对他的工作方式和态度进一步地了解又让我更加理解了这座教堂产生的逻辑和理由。
Beside the famous churches well-known to most architects, my design is also unconsciously affected by a village church in German. This Christian church is located in the hilly area near Munich and is built in 1972. I was touched by the spirit and gesture conveyed by this simple building. Horizontal lines, fair-faced concrete surface, simple geometrical volume, clear functional layout and modest character, these features gave me a deep impression. More coincidentally, Kurt Ackermann, the designer of the church is my partner in the first architects that I served in German. Through the subsequent work cooperation with him, I know more about the logic and the cause of the church’s formation.
龙山教堂的最初构思还是基于对现状地块和周边建筑物的理性分析。小镇周边的住宅以联排别墅为主,少量独幢别墅,体量在二、三层,屋面为坡屋面。这些因素多少决定了教堂的体量。坡屋面的选择也是在考虑这一环境因素的同时,暗示了不远处绵延的西山的山形。
The initial concept was based on the rational analysis on the condition and the surrounding construction of the existing plot. Most of the houses around the town are townhouse. The others are detached houses. They are two or three-storey house with pitched roof. These factors determine the volume of the church to some extent. In consideration to this environment factor, the church is designed as pitched-roof structure, which also echoes the shape of the Xishan Hill far away.
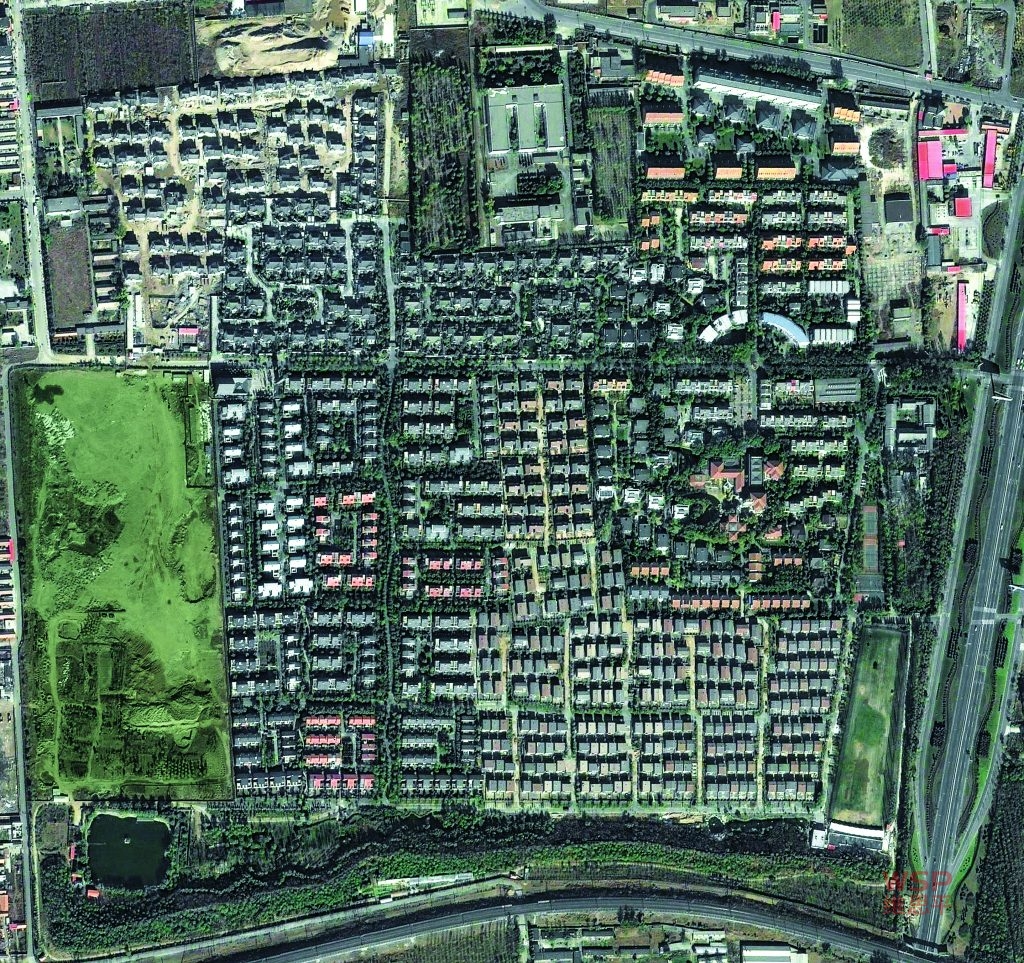
从小镇的入口远远地就能看到教堂的钟塔和上面的空十字架,钟塔位置的确立和高度的选择是在使用现代手法——教堂主体和钟楼分离的同时,兼顾了小镇对中心点和视觉以及听觉中心的需求。设计的挑战之一是创造一个室外的场所“广场”作为教堂活动功能延伸的想法。在基地比较局促的条件下,钟塔、广场、教堂前体量和教堂主体量形成序列:钟塔作为引导和开始,钟塔和教堂之间的广场巧妙地与住宅区相对独立的水景绿带相连,构成隔而不断的景观空间和交通联系。教堂主入口旁的坡道狭长而幽暗,两侧高大的石墙引导人们通向教堂主体中央的入口,而后进入明亮的室内空间的过程具有宗教的象征意义。
The bell tower and the cross set above it could be seen near the entrance to the town from a distance. We separate the bell tower from the church volume. Thanks to this modern method, we determine the exact position and set the proper height for the bell tower. Of course, the bell tower should be the central point, visual and auditory focus of the town. It is a challenge for us to design an outdoor square as the extension to the activity area in the church. Under the constraint of the site, the bell tower, the square, the volume before the church and the church form a sequence. The bell towers serves as the guidance and the start of the sequence. The square between the bell tower and the church is connected skillfully to the relatively independent waterscape greenbelt in the residential area. They form a separating but unceasingly landscape and a circulation system. The dimming ramp beside the church is long and narrow. The tall stone walls on both sides of the church lead people to the entrance in the main section of the church. The process from darkness to brightness has some symbolic and religionary meaning.
教堂主体可划分为两个体量:低的体量是非宗教活动的前厅空间,上方金字塔形的顶光下是一方静谧得几乎静止的水池,希望人们在经过这个前厅空间时可以先有“心如止水”的境界。由八根柱子形成的环廊暗示着人性化的场地,天光和水面出于自然,融入自然,几乎是范神化的范畴,同时又体现出自己。其实最初设计的前厅是一个室外的庭院空间,环绕的回廊中央的院落铺满大块的岩石,原始、粗砾、非现实的感觉引导精神进入人本的世界。后来因为业主希望扩大教堂实际的可使用面积,加了玻璃顶后改为室内空间。虽然原先注意的原始、极端性被弱化了,但改进的方案中加进了原木铺地和水的元素,人性化气氛被提升了。教堂主厅是两倍于前厅高度的大厅,与前厅相对比的是宗教冷静的完美性和纯粹的、简单到极致的空间。
The main section of the church is divided into two parts, the lower of which is the hall used to hold non-religious activity. An almost still pool lies quietly under the pyramid-formed top light above the hall. The purpose of this design is to settle one’s mind as still water when they pass through the hall. The closed corridor consisted of eight columns suggests the human atmosphere. The top light and the water surface is originated from nature and is blended into the nature. It is almost within the scope of pan-apotheosis but also represents oneself. In the initial plan, the hall was designed as an out-door courtyard surrounded by the closed corridor. It was supposed to be paved in rough rock stone, the sense of originality of which and unreality guides person into the Humanistic world. To satisfy the client’s wish to expand the usable area of the church, we changed the courtyard into a hall by adding a glazing roof above it. Although the originality and extremes in the original plan are weakened, the human atmosphere is promoted by adding raw wood floor and water element in the modified plan. The main section of the church is a hall whose height is twice as the front hall. Compared to the front hall, the main hall is a high-quality religionary space giving out calm and pure sense.
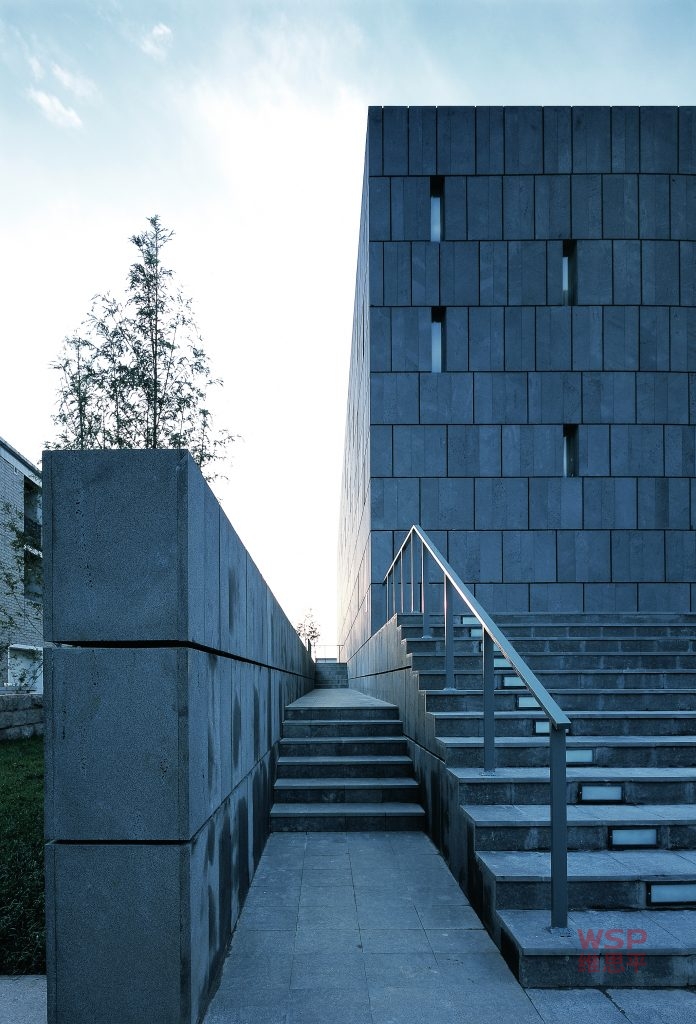
基于多年的设计经验,我认为:独特性是脆弱的,只是虚构理想的一部分;更有效的方式是既柔韧又强劲,既轻巧又坚固。为达到这一目标而采取的手段是模数化。教堂以4.2米为模数,前厅和主厅的平面都是4×4个模数,前厅内的柱廊为2×2个模数,垂直立面高度为两个模数,45度斜屋石的投影高度和水平长度也是两个模数。模数和的引入使得设计的过程和建造的过程更加系统化和科学化。模数化创造的非独特性空间带来了空间等级性的模糊。例如:神职人员的休息厅在平时也可用做洽谈室、会议室,前厅空间也适用于展示和聚会场所等。
Depending on my design experience for so many years, I draw a conclusion — uniqueness is brittle. It is only a part of the imaginary ideal. The more reliable design should be flexible and strong, light and solid. We use modular system to achieve this goal. The church takes 4.2m as its modular. There are 4×4 modulars in the front and main hall, and the number in the colonnade is 2×2. Thanks to the modular system, the design and construction process could be carried out more systematic and scientific. The non-unique spaces created by modular system blur the gradability among the spaces. The lounge for the clergy could be changed into Reception Room and meeting room in normal time, for example. The front hall could also hold exhibition or party.
如果把引导人们净化心灵的前厅和教堂主厅空间称为精神空间,其他的物质空间:管理与小镇物业用房、设备用房以及可能的多功能用房都被布置在了地下一层。入口长坡道和通往地下层的楼梯形成的空间兼做了地下室的下沉庭院,用以通风和采光。
The front and main hall could purify one’s soul and they are treated as “spiritual spaces”. Other “physical spaces”, such as manager room, service room and multi-functional rooms are placed in the basement. The long entrance ramp and the stairs to the basement form the descended courtyard of the basement. This courtyard also contributes to the ventilation and day lighting of the basement.
前厅之上的二层空间与45度斜屋面之间形成的三角形空间,围绕前厅的采光顶四周一圈布置的是读书廊。可以说,宗教信仰的唯一意义是文化,这个幽暗、狭小的有限空间所寓意的是精神遨游的无限可能。
The two-storey space above the front hall and the roofs declined at 45°enclose a triangular space. Read area is arranged along the skylight of the front hall. The only meaning of religion is the culture. The meaning contained in this limit space is the infinite possibility of sprit traveling.
光线的处理在外表面上也是模数应用的延伸和发展。按照视线习惯,立面分隔及外窗在模数化的高度上从低到高以五等分、四等分、三等分和二等分递进,水平向的分割由三种不同的模块图案组成,交替使用。外窗均为20厘米宽的窄条窗,高度随模块变化。最终的立面是有韵律变化的开窗体系。前厅强调人性化的空间,光线是明亮的、直接的、与大自然是交流的态度,与之相反的主厅光线是理性的,有节制和神秘感。
The light-treatment on the surface also uses the modular system. According to visual habit, the vertical division of façades and windows changes their height from quinquesection and quartering to trisection and halving step by step. The horizontal division is consisted of three different modular patterns that changed alternately. External narrow windows are 20cm in width and change their height according to the height of the modular. Ultimately, the façade is designed as windowing system with rhythm changes. The light condition in the front hall is bright and direct to emphasize the humanism and to communicate with the nature. On the contrary, the lighting in the main hall is rational, restrict and mysterious.
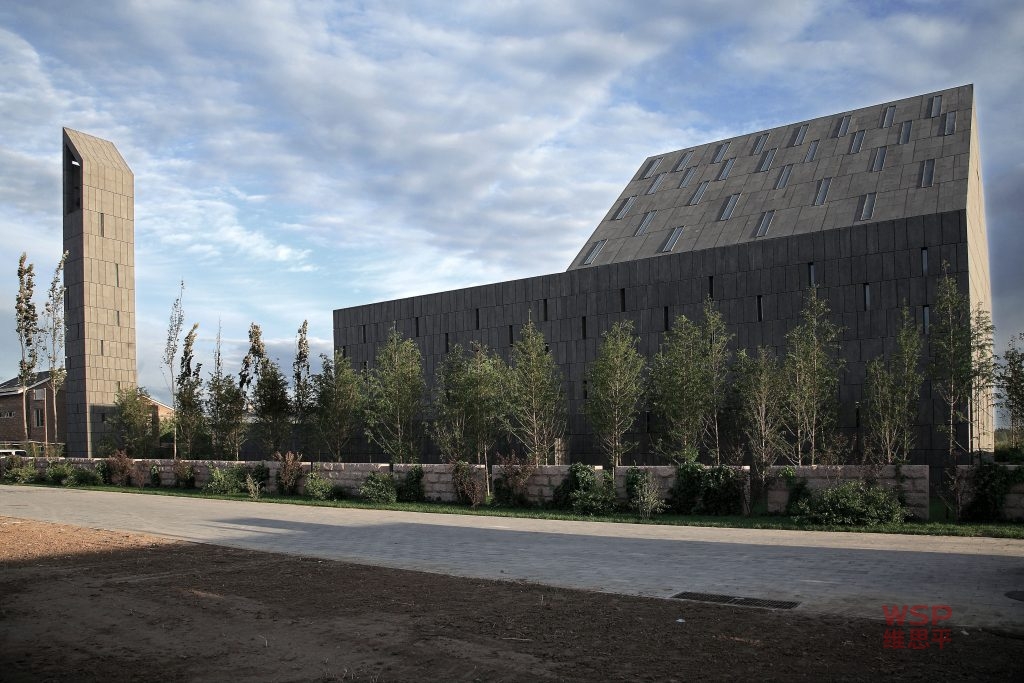
深灰色玄武岩的选用是出于两方面的考虑:教堂周边住宅立面采用的是厚重而有肌理的水泥砖;教堂自身想传达庄重、谦逊的雕塑感。干挂的玄武岩留缝有两种:2.5厘米和0.5厘米,对立面设计的完成有更好的表现力。室内暖色的砂岩分缝与外立面的设计,使用的是同一系统和模数的手法。外墙立面有韵律的分隔手法一直延伸到了室内地面的铺砌。 主厅内白色涂料与外立面沉重的色彩形成了对比。
We choose blue-grey basalt stone as the material of the exterior elevation for two reasons. First, we have to respond to the cement bricks used in the residential buildings around the church. Second, we want the church to seem as a sculpture with solemn and modest feeling. The warm-colored malmstone joints used in interior make use of the same modular system as the façade. The rhythm division of interior pavement adopts the same principle as the facades. The white painting in the main hall contracts sharply with the deep color of the façade.
龙山教堂建成启用至今已月余,已在其中举行了数次的各种活动:有音乐会、儿童剧的演出、公司的反省会等,据说小镇的物业部门也将在此举行其他的文化和娱乐活动。当然,作为建筑师的希望,这座教堂如果能够按照计划不久后交给教会来管理,有定期的宗教活动,那是顺理成章的事;但是如果孩子在儿童剧中能够找到他们的欢乐,公司人员通过在教堂中的会议得到反思和对话,人们在音乐中得到精神上的愉悦,那么现今中国的宗教是什么?宗教的意义又能是什么呢?
After the completion nearly a month ago, Longshan Church has hold several events, such as concert, child drama and meditation session. It is said that the town property will hold other amusements here. According to our wish, it is logical that the church could be managed by church organization and hold regular religious activities. We hope children could enjoy themselves when watching the child drama, employees can meditate and communicate with each other at the meeting held in church and people could relax their mood here. That is the religious meaning pursued here in China. And we think it is also the exact meaning of religious.
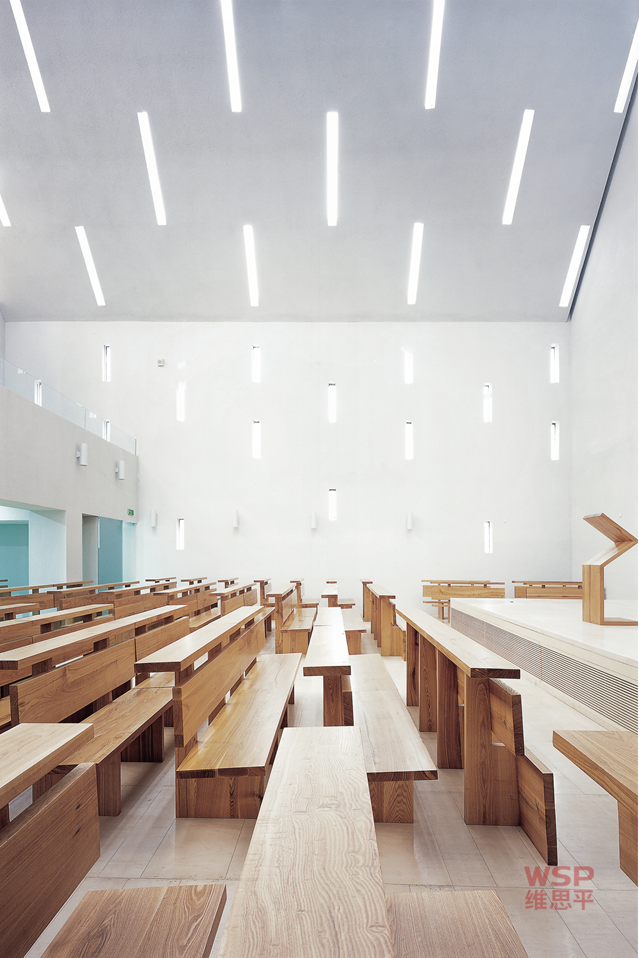 尚在教堂施工建造时,作为建筑师我曾经感受过雪后教堂洁净、肃穆的气氛,也感受过黄昏时窄窗内透出的朦胧灯光,一些神圣的东西感动着我。如果来过教堂的人也曾有过一些感动,不管是神圣的,或者不是神圣的,也不管是宗教的,还是非宗教的,这或许是对一个普通建筑师及其团队所做工作和努力的最大奖赏吧。
尚在教堂施工建造时,作为建筑师我曾经感受过雪后教堂洁净、肃穆的气氛,也感受过黄昏时窄窗内透出的朦胧灯光,一些神圣的东西感动着我。如果来过教堂的人也曾有过一些感动,不管是神圣的,或者不是神圣的,也不管是宗教的,还是非宗教的,这或许是对一个普通建筑师及其团队所做工作和努力的最大奖赏吧。
During the construction, as an architect, I have experienced the pure and solemn atmosphere after a snowfall and have seen the dim lighting penetrated through the narrow window in the twilight. I am touched by something sacred. If someone who has been in this church was moved by some feeling, no matter sacred or not, religious or unreligious, that will be the highest award for our architects.
参考文献:
[1]. Edwin Heathcote, Church Architect, Edwin Heathcote and Lona Spens,1997. P45
张 瑛 维思平董事主设计师
德国建筑学硕士 国家一级注册建筑师
Zhang Ying WSP Partner Design Principal
Dipl-Eng, Germany National First-Class Registered Architect
Copyright © 2011-2025
维思平(WSP ARCHITECTS)
地址:北京市海淀区车公庄西路19号维思平楼